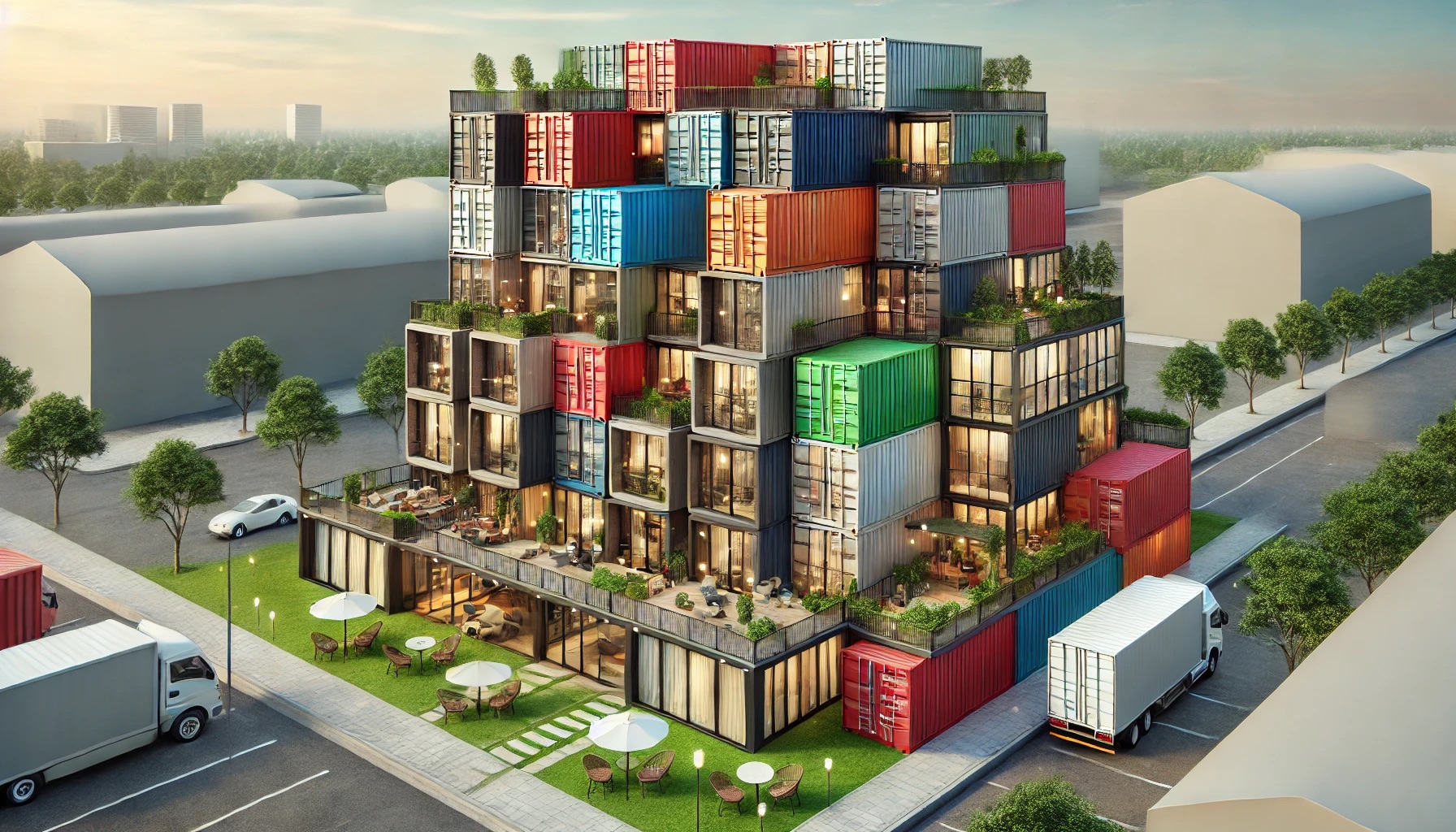Transforming a cargo container hotel concept into a housing solution for the homeless is not only practical but also meaningful. Here’s how this can be conceptualized while addressing welding, structural integrity, and heating:
I support the cargo container hotel concept because it provides an innovative, practical, and scalable solution to address the growing need for emergency and affordable housing in a world increasingly affected by disasters like earthquakes, fires, and flooding.
Cargo containers are structurally resilient, designed to withstand harsh conditions, and can be rapidly deployed to create safe, modular housing in areas devastated by natural or man-made crises.
We are in a time where the global housing crisis is escalating, and millions are displaced due to unforeseen calamities, this approach offers a sustainable and cost-effective way to provide dignified shelter.
Beyond functionality, it also fosters community, creativity, and a sense of hope by transforming industrial materials into homes that symbolize resilience and adaptability in the face of adversity.

1. Structural Integrity
• Framework and Welding:
• Containers can be welded together at the corners and sides, forming a rigid, interlocked structure. Steel reinforcements can be added at load-bearing points for stability.
• Modular units can be stacked vertically (up to 3-4 levels safely) with cross-bracing to prevent movement or collapse during natural disasters like earthquakes.
• Foundation:
• Set containers on a solid foundation such as a reinforced concrete slab or pilings, ensuring stability and protection from flooding or uneven settling.
• Weatherproofing:
• Apply industrial-grade waterproof coatings to prevent rust and leaks.
• Insulate seams and connections to ensure they are airtight and resistant to extreme weather.
2. Heating and Insulation
• Insulation Solutions:
• Line the interior walls with spray foam insulation or rigid foam panels to regulate temperature and reduce heat loss.
• Install double-glazed windows and insulated doors to enhance thermal efficiency.
• Use exterior cladding for additional insulation and aesthetic appeal.
• Heating Systems:
• Install compact electric or solar-powered heating systems for individual units. These can be wall-mounted or underfloor systems.
• Use centralized heating for larger container clusters, employing energy-efficient HVAC systems.
• Renewable Energy Integration:
• Equip roofs with solar panels to power heating and lighting systems, reducing long-term energy costs.
• Use passive solar heating by positioning windows strategically to capture sunlight during the day.
3. Design and Amenities
• Interconnected Units:
• Containers can be joined through welded or bolted passageways, creating connected housing clusters. This allows for shared spaces like kitchens, bathrooms, and common rooms.
• Add staircases and walkways between levels for ease of movement.
• Community Spaces:
• Dedicate some containers to communal areas such as kitchens, lounges, learning centers, or counseling offices.
• Customization:
• Create units with flexible layouts that can accommodate singles, couples, or families.
• Ensure all units are ADA-compliant for accessibility.
4. Cost-Effective Implementation
• Recycled Containers:
• Source retired cargo containers to keep costs low and emphasize sustainability.
• Retrofit and refurbish containers off-site, then transport them for assembly.
• Prefab Units:
• Build prefab modules off-site using the containers, reducing construction time and labor costs.
5. Community and Well-being
• Partnerships:
• Partner with local governments and NGOs to fund and manage the project.
• Involve homeless individuals in the planning and construction phases to provide skills training and create ownership.
• Psychological Design:
• Ensure the design prioritizes dignity and comfort. Use bright colors, greenery, and natural light to create a welcoming atmosphere.
This concept could provide not just shelter but a sense of community and upward mobility. With a thoughtful approach, it could be a transformative solution for homelessness.
